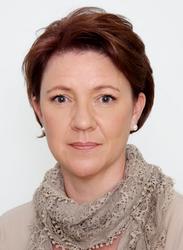This traditional, well-loved, double-storey home is situated on a large stand of 1957 sqm in one of the sought-after boomed streets in upper Bedfordview.
DOWNSTAIRS:
Welcoming Entrance Hall, Guest cloakroom, Kitchen with granite counter tops, Breakfast bar and a separate Scullery. There is a casual Dining area, and Lounge/Family room with a cosy fireplace, formal Lounge, fitted Bar, Patio with built-in Braai over-looking the sparkling Swimming pool and landscaped Gardens. Outside Change room and bathroom.
Also, 3 generous Bedrooms and 3 Bathrooms (1 en-suite). The 4th Bedroom has an en-suite bathroom and kitchenette which makes it ideal for a Teenage pad or Guest suite.
UPSTAIRS:
Private Master suite with Bathroom which has a jacuzzi bath, Shower and double vanity, walk-through Closet as well as a Kitchenette, pajama Lounge/Study and Balcony overlooking the manicured grounds.
There is Staff accommodation and 4 Garages as well as Carport parking.
Conveniently located in close proximity to popular shopping malls, good schools, gymnasiums, private hospital and recreational facilities. Easy access to major highways and O.R. International Airport

+27 (0)81 757 1708
+27 (0)10 615 0822
whatsapp agent
candice@simpsonprop.co.za
candice@simpsonprop.co.za
View all agent properties